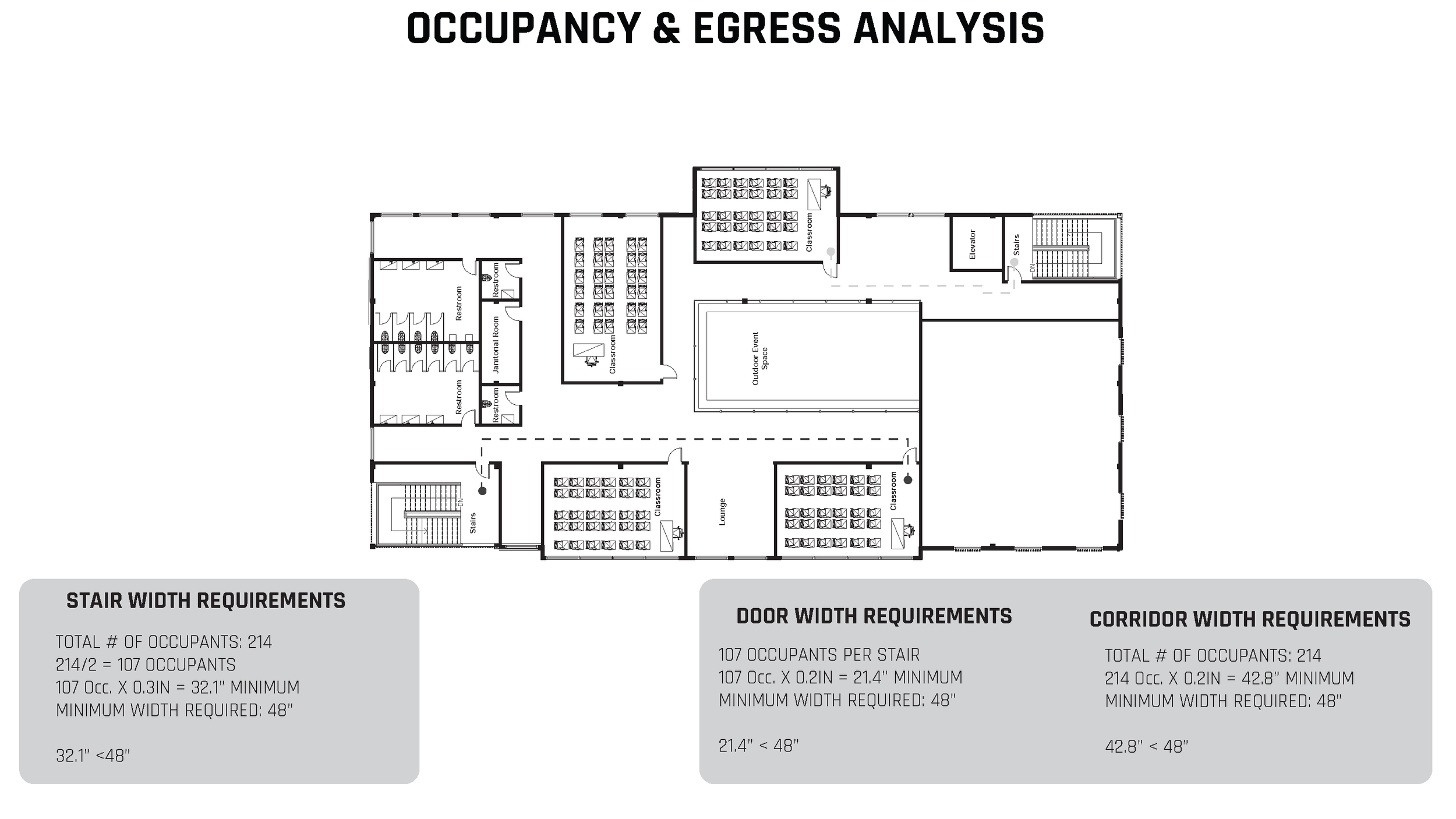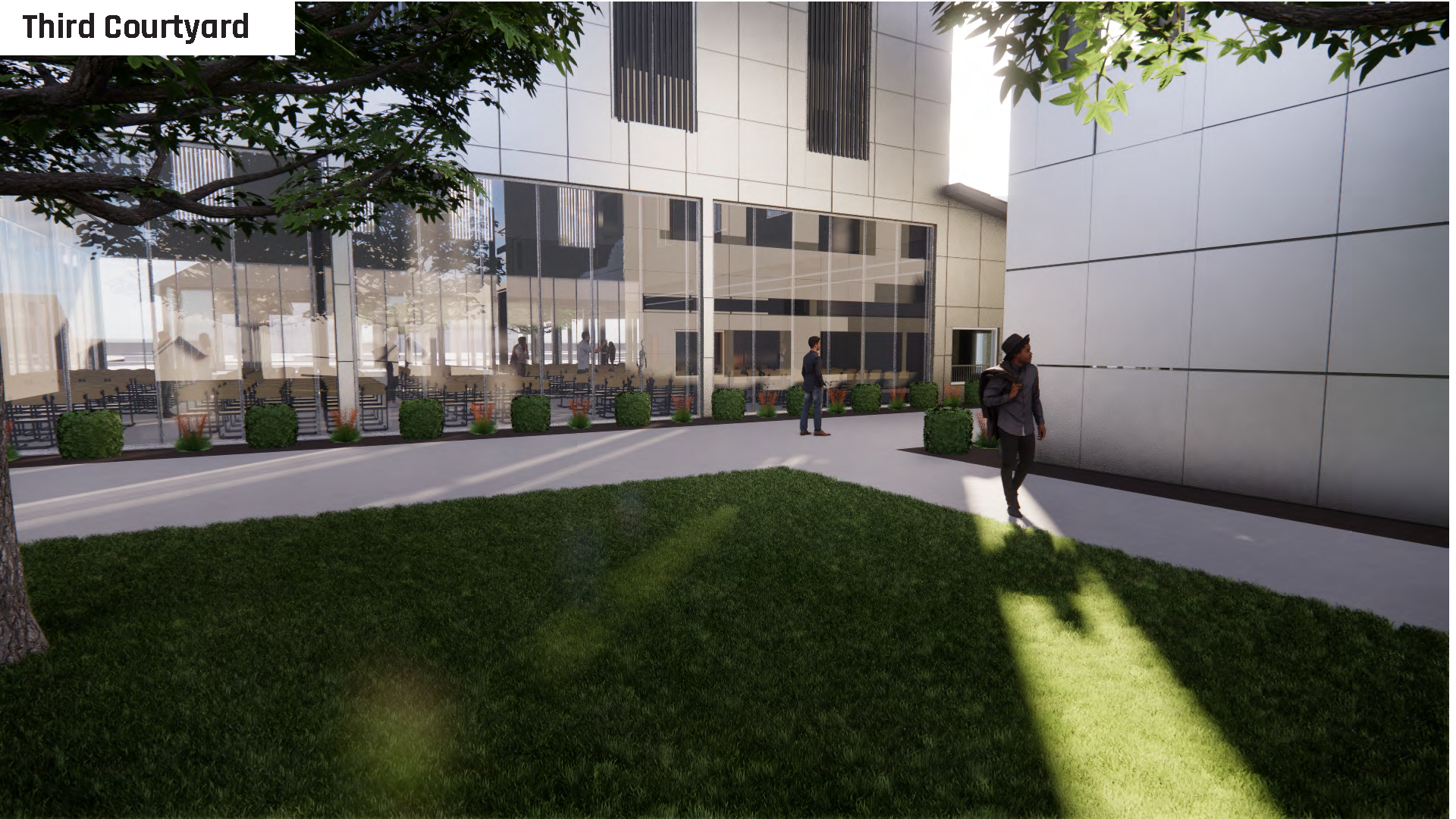KerryTown Market Hall
My building seamlessly integrates various systems with a focus on simplicity and effectiveness. The structural design employs a grid system that aligns seamlessly with the functional floor plan. The enclosure systems feature a combination of modular metal and translucent panels, contributing to a sleek and uncomplicated aesthetic.
Energy optimization is prioritized through rooftop installations and strategically placed Building Integrated Photovoltaic (B.I.P.V.) panels. The building is divided into two sections, both facing south, minimizing direct sunlight exposure and creating three courtyards for communal use.
To enhance interior lighting, skylights and clerestory windows are strategically employed. Skylights illuminate the outdoor event space, channeling natural light into lower levels. This comprehensive design not only ensures functional efficiency but also elevates the overall aesthetic and experiential qualities of the building.









